DREAMFORCE 2022: DREAMSTORE
Client: Salesforce Agency: George P Johnson Experience Marketing Role: 3D Design, On-Site Creative Direction Software: Sketchup for 3D modeling, Twinmotion for rendering
Rendering to reality comparisons
Thousands gather annually in downtown San Francisco for Dreamforce - a Salesforce conference. At Dreamforce, attendees connect and learn about how Salesforce’s products transform business. As a 3D design contractor with George P Johnson Experience Marketing, I designed, 3D modeled, and rendered various elements of Dreamforce, including the retail area called “Dreamstore.” In collaboration with a creative director and producer, we created a space reminiscent of a wood glen where attendees can purchase Dreamforce swag, merchandise, souvenirs, books from keynote speakers, and all other Salesforce resources.
Responsibilities:
Spatial planning
ADA compliance
3D modeling and rendering
Furniture planning: selection, placement, quantities
Lighting planning
Budget compliance
On-site creative direction
Mood Board
SPATIAL LAYOUTS
The process for designing this area has included creating numerous spatial layouts to represent the allocation and division of spaces, visitor flows, structural elements, and furniture placement. Because the needs of the space were shifting up until the last minute, I created numerous spatial layouts to accommodate the changes throughout the process.
Spatial layouts from the last round of designs before moving forward with an option.
Floor plan of chosen layout
Dreamstore Renderings


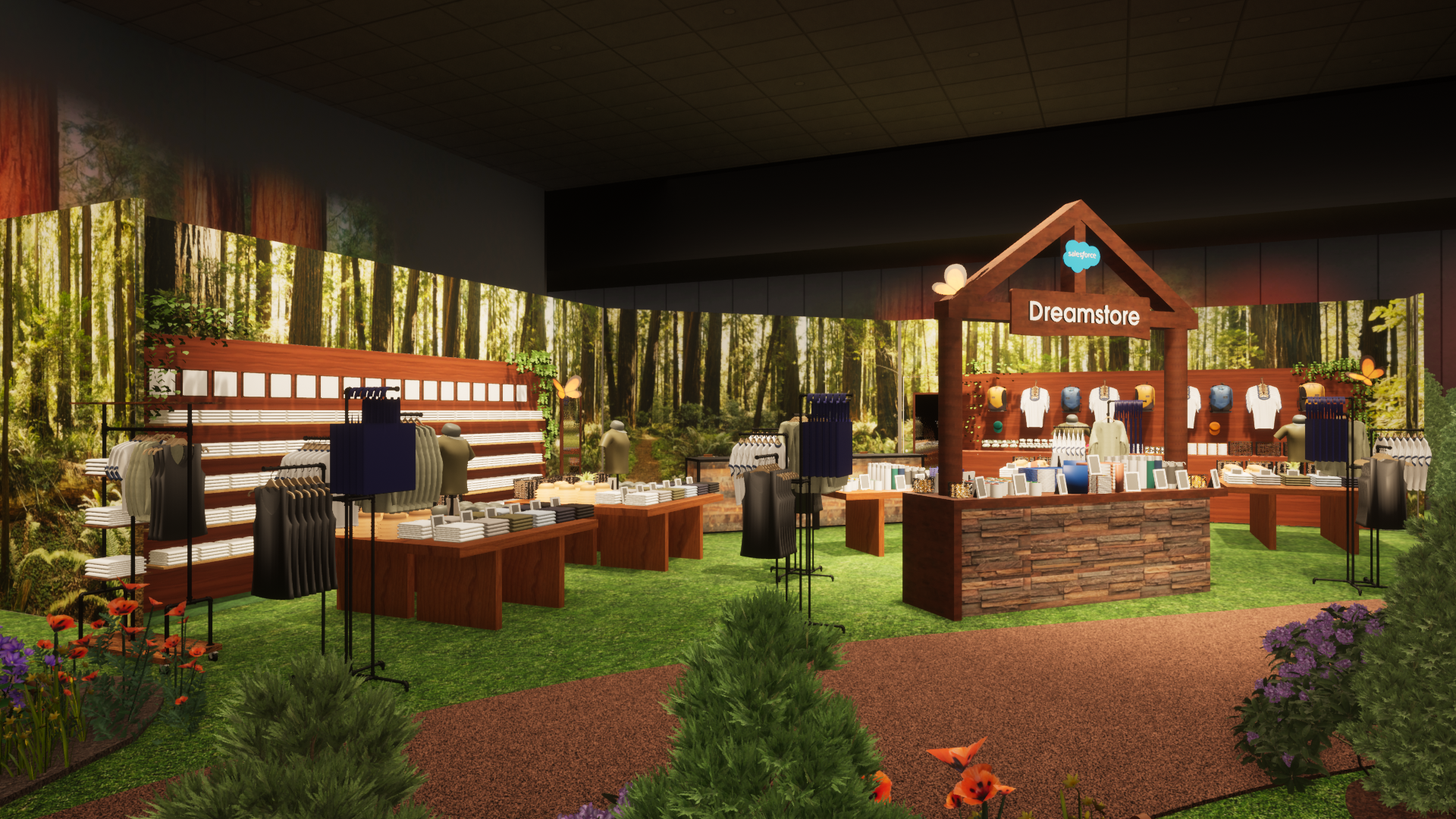





INSTALLATION OF DREAMSTORE
Once I was on site, I directed and oversaw the installation of the space. There were some issues we ran into such as missing tables, waterfall racks, shelf brackets, and vines, but with some teamwork and problem solving, we were able to pivot and make it work without the missing items.














INSTALLATION COMPLETE





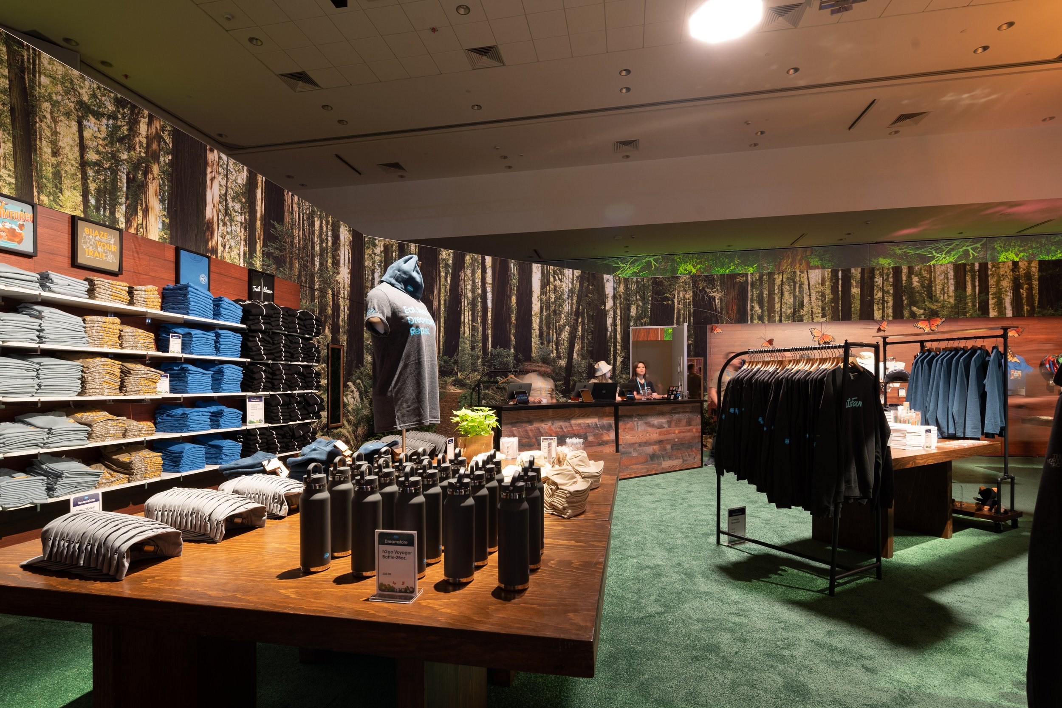

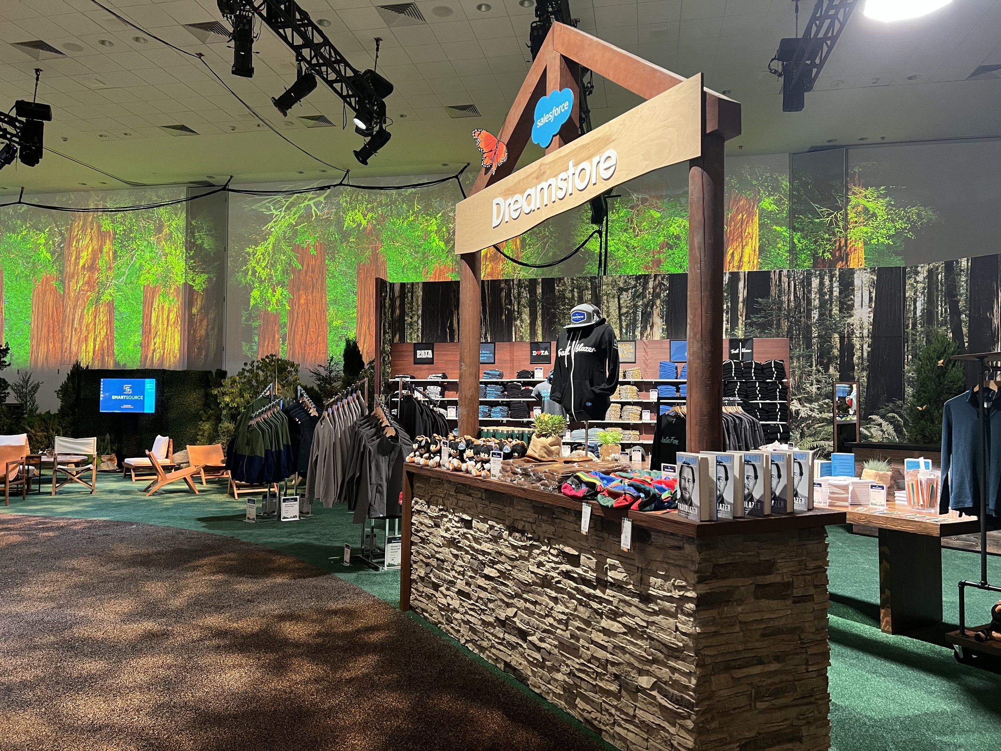




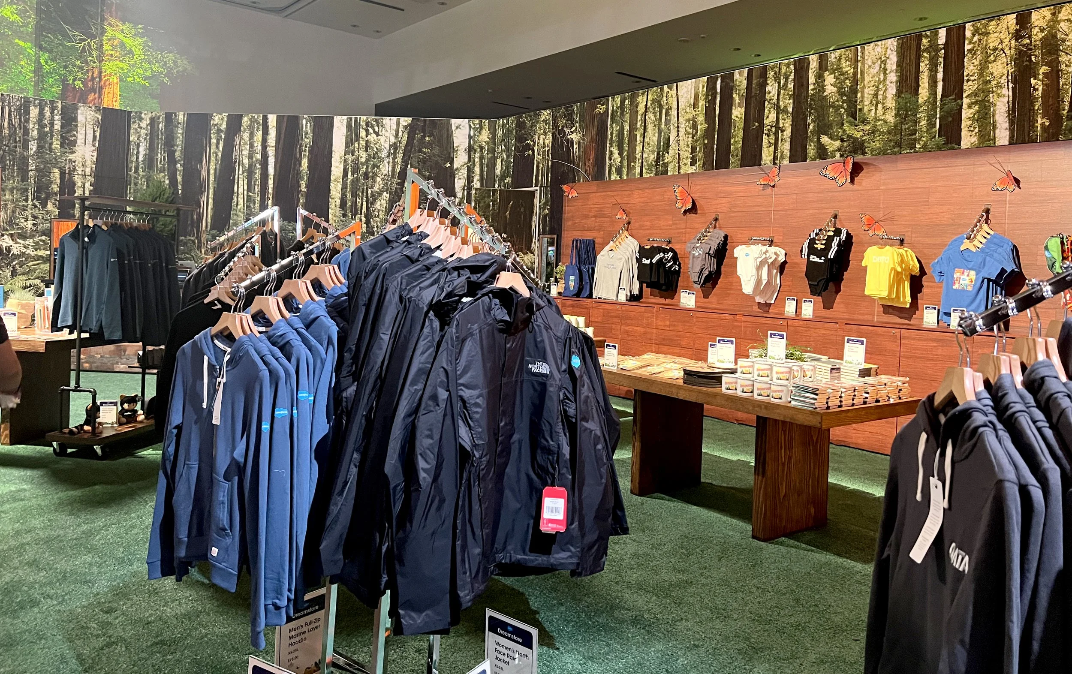
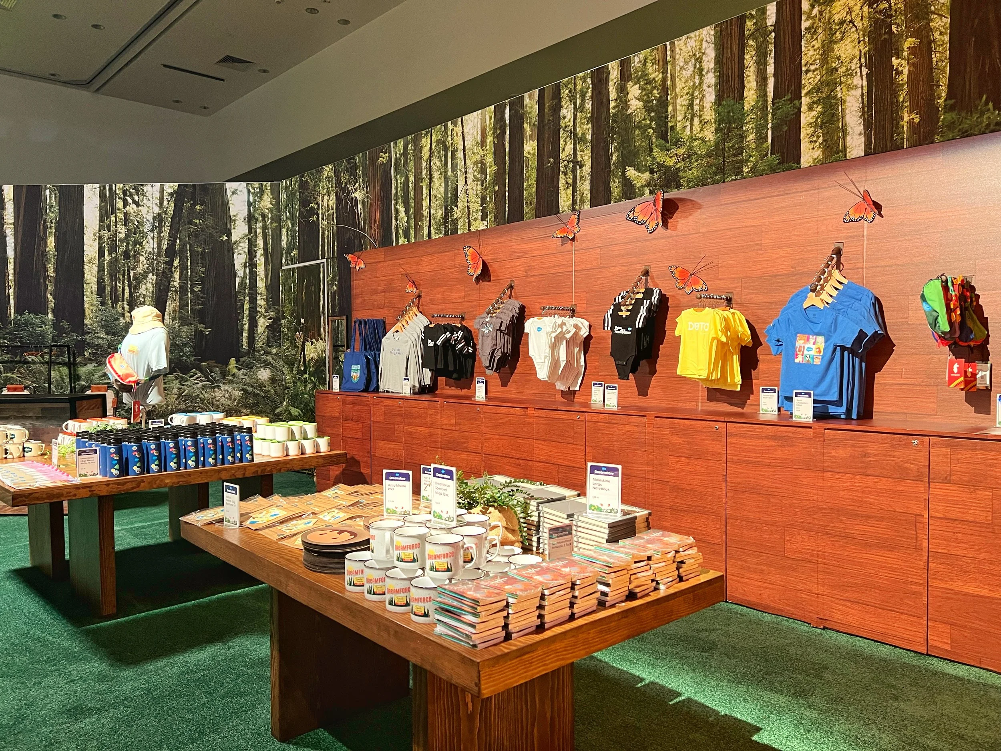


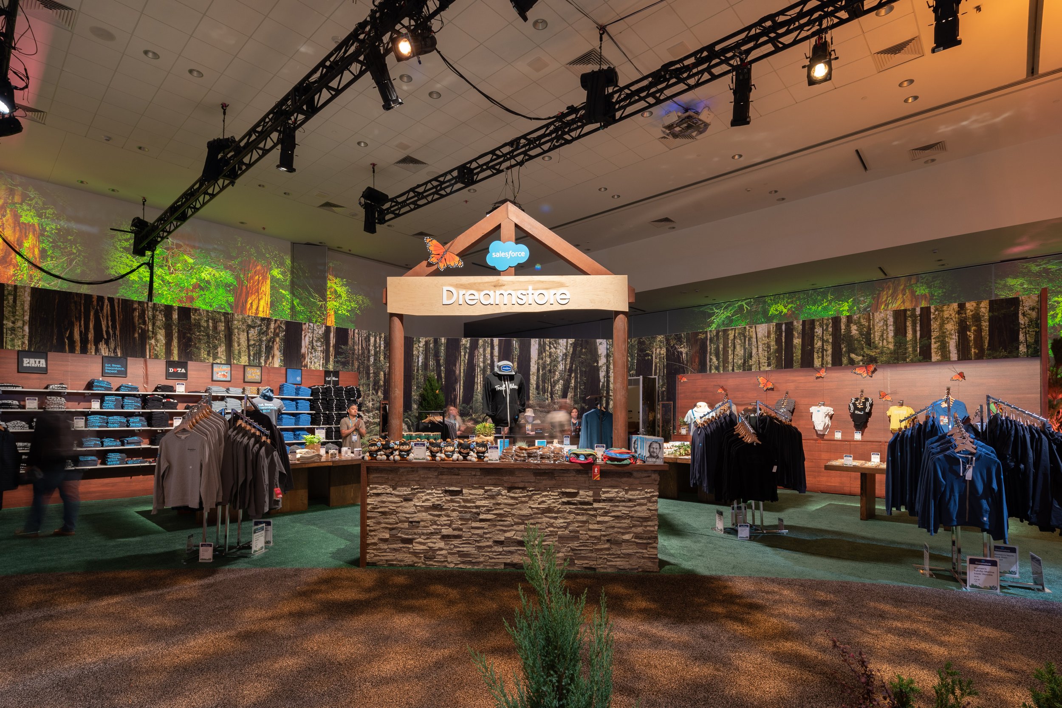

Dreamstore In Action





















