DREAMFORCE 2022: MINDFULNESS MEADOW
Client: Salesforce Agency: George P Johnson Experience Marketing Role: 3D Design, On-Site Creative Direction Software: Sketchup for 3D modeling, Twinmotion for rendering
Mindfulness Meadows serves as a space for attendees of Dreamforce to break away from the exhilarating but hectic conference to add some peace and tranquility to their day through meditation, relaxation, and prayer. Immediately upon entering the space, you will feel transported into a relaxing, zen world of airy clouds, gentle butterflies, verdant greenery, calming sounds, and enjoyable scents of rosemary. Whether you are attending a meditation session led by the sisters of the International Plum Village Community, coming to pray, or just to take a break and relax, Mindfulness Meadows is the perfect escape for peaceful bliss during your Dreamforce ‘22 experience.
Rendering to reality comparisons
Each year, Salesforce transforms downtown San Francisco into Dreamforce National Park – an imaginative environment in which thousands of attendees come to connect and learn about Saleforce’s products. As a 3D design contractor with George P Johnson Experience Marketing, I designed, 3D modeled, and rendered various elements of Dreamforce, including the meditation center called “Mindfulness Meadow.” In collaboration with a creative director and producer, we created a space for the sisters of the International Plum Village Community to lead meditation and help attendees explore awareness of the body and mind. To meet the needs of what the sisters were trying to achieve, we created a flexible space that would allow for large group meditation sessions, but also have breakout areas for drop-in small group meditation sessions, informal conversations about mindfulness, and for prayer. Throughout the process, I was not only focused on creating thoughtful and efficient uses of space, but also on designing an engaging and transformative experience for visitors. Designing the Mindfulness Meadow meditation center particularly allowed me to hone in on creating an impactful experience that engages sight, touch, hearing, smell, and sense of space.
Responsibilities:
Spatial planning
ADA compliance, NFPA compliance
3D modeling and rendering
Furniture planning: selection, placement, quantities
Lighting planning
Plant placement
Budget compliance
On-site creative direction
Spatial Layouts
The process for designing this area has included creating numerous spatial layouts to represent the allocation and division of spaces, visitor flows, structural elements, and furniture placement. Because the needs of the space were shifting up until the last minute, I created over 20 different spatial layouts to accommodate the changes throughout the process.
For each spatial layout, I calculated the length of Stretch walls and benches that would be used and the amount of space that each area would take.
Floor plan of chosen layout
Meditation Meadow Renderings








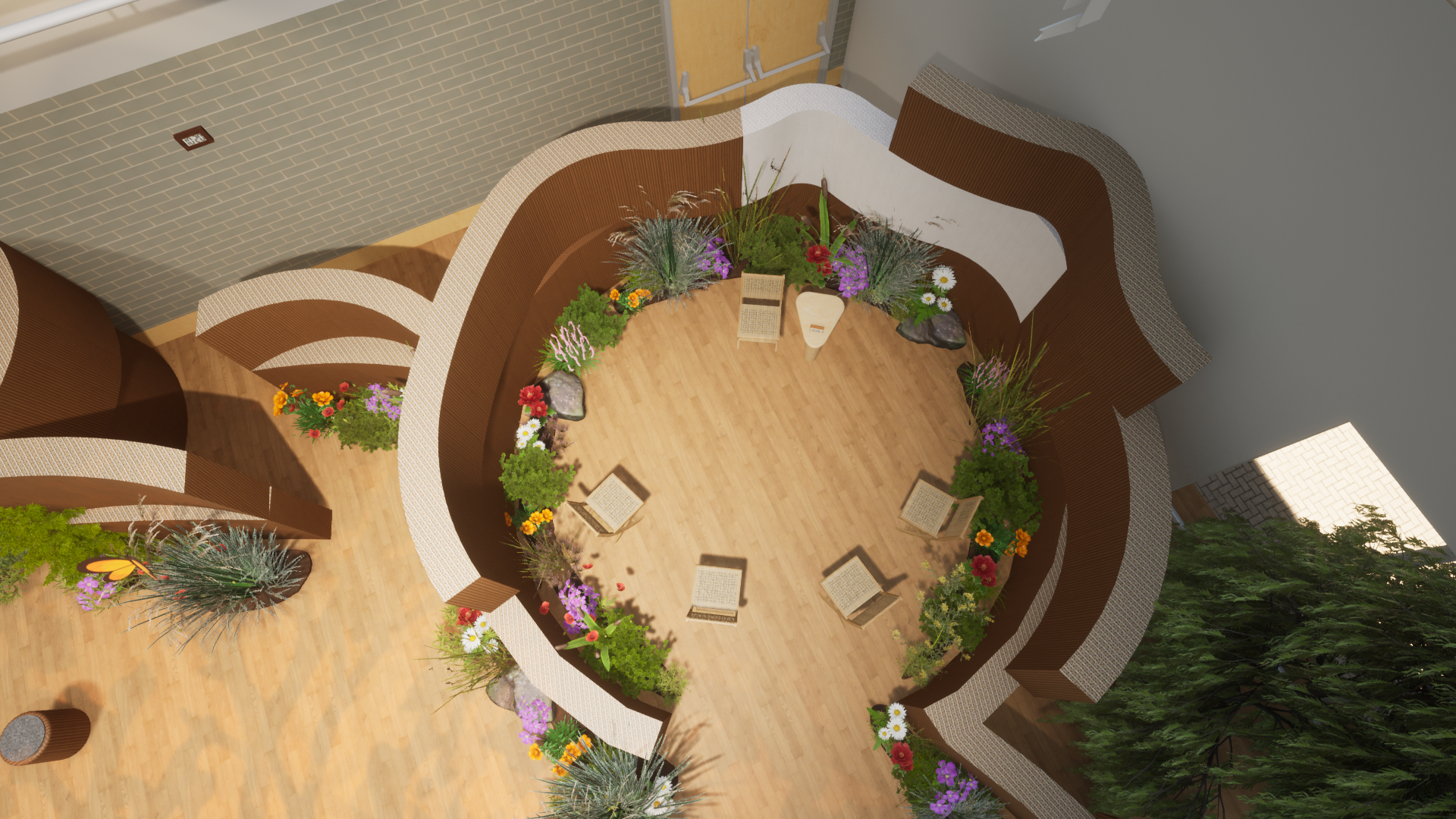






Installation of Mindfulness Meadow
In order for Mindfulness Meadow to come to life according to my vision, I created a detailed instruction packet to guide labor union workers on the placement of walls, furniture, lighting, and plants. Once I was on site, I directed and oversaw the installation of the space.







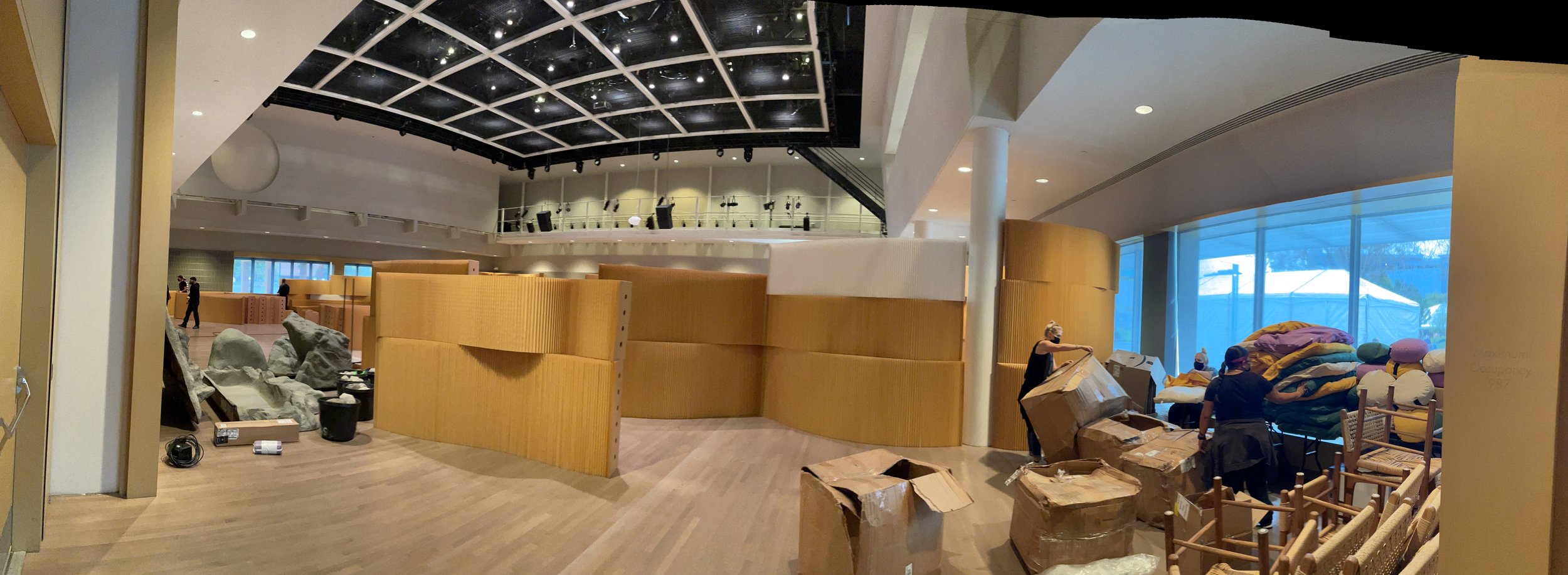



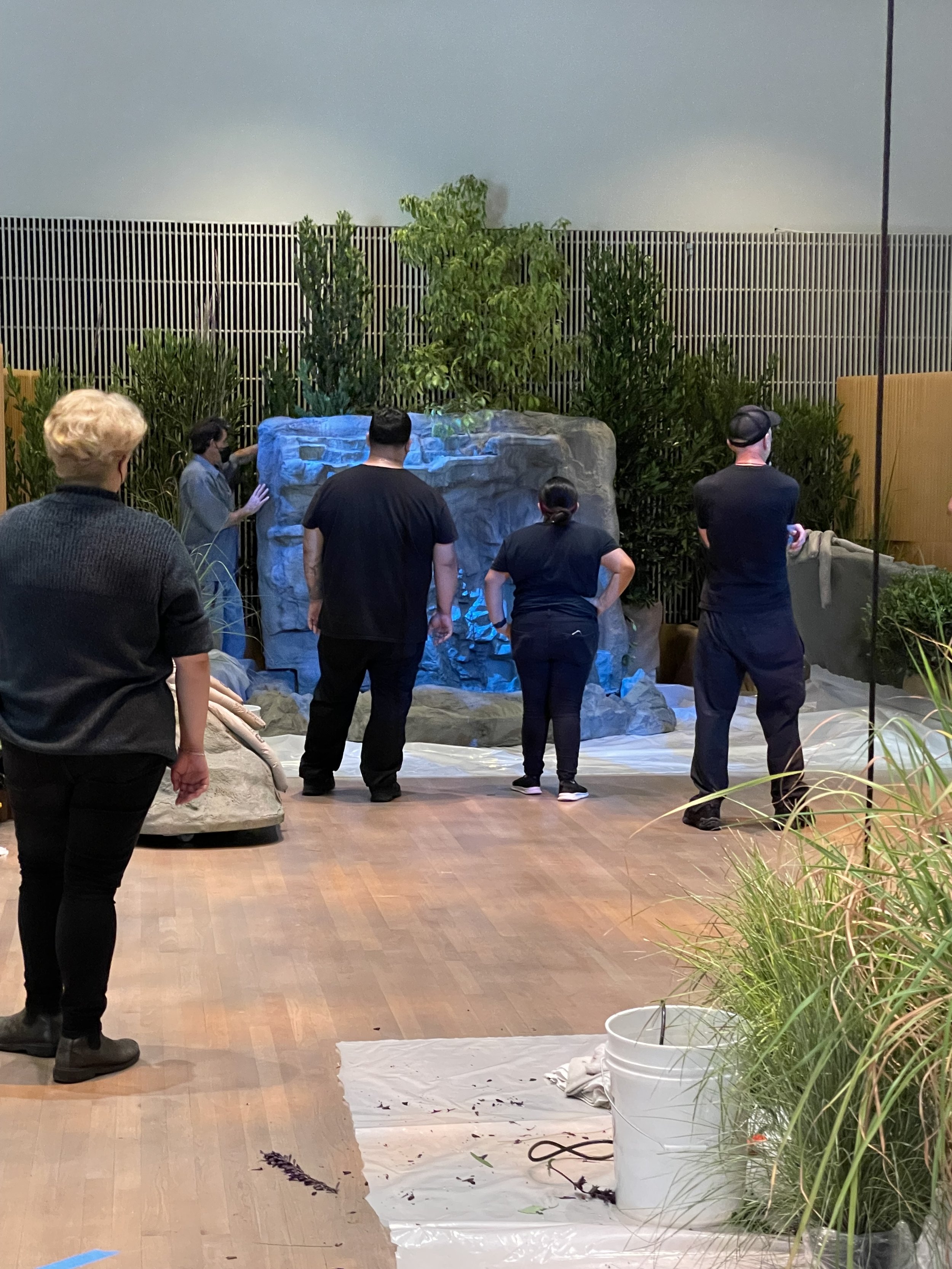


INSTALLATION COMPLETE
MINDFULNESS MEADOW IN ACTION






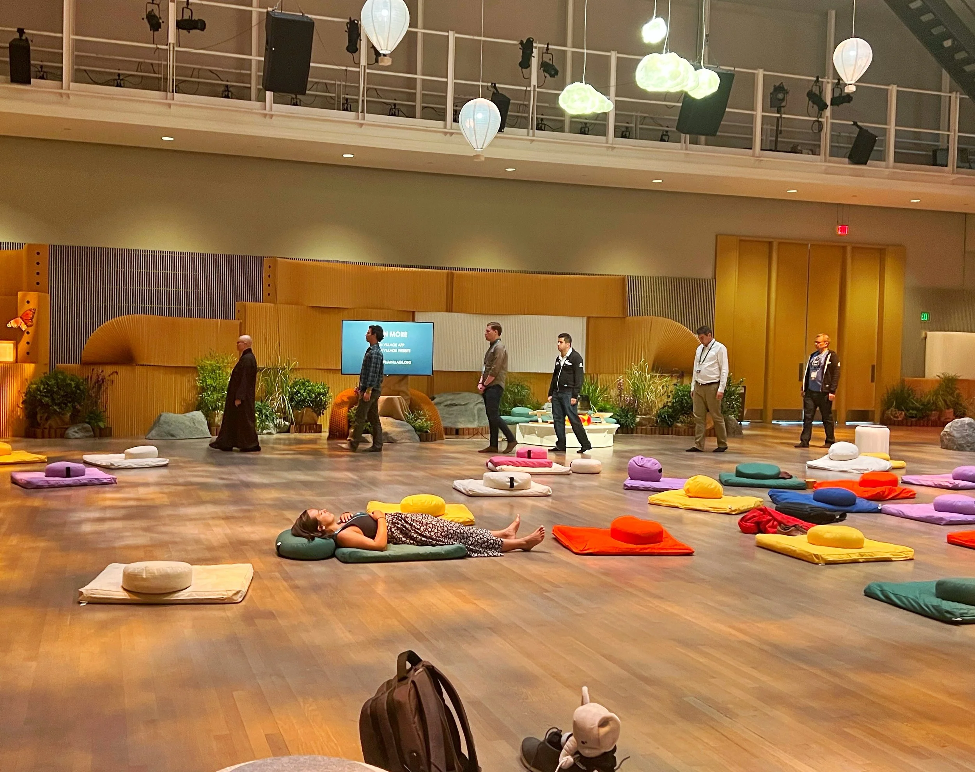







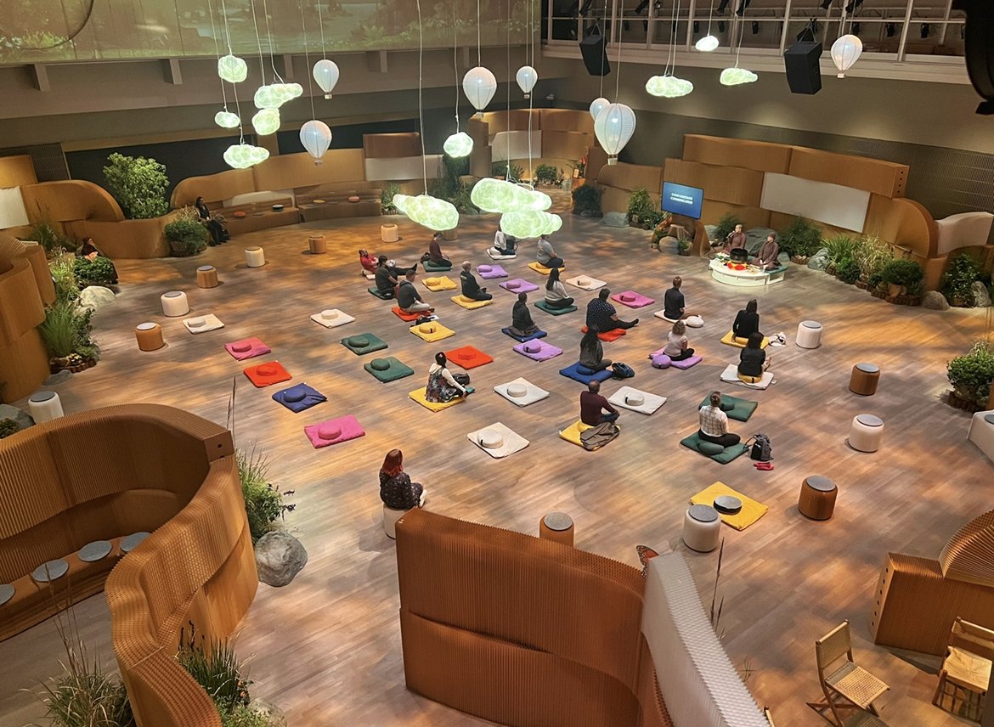
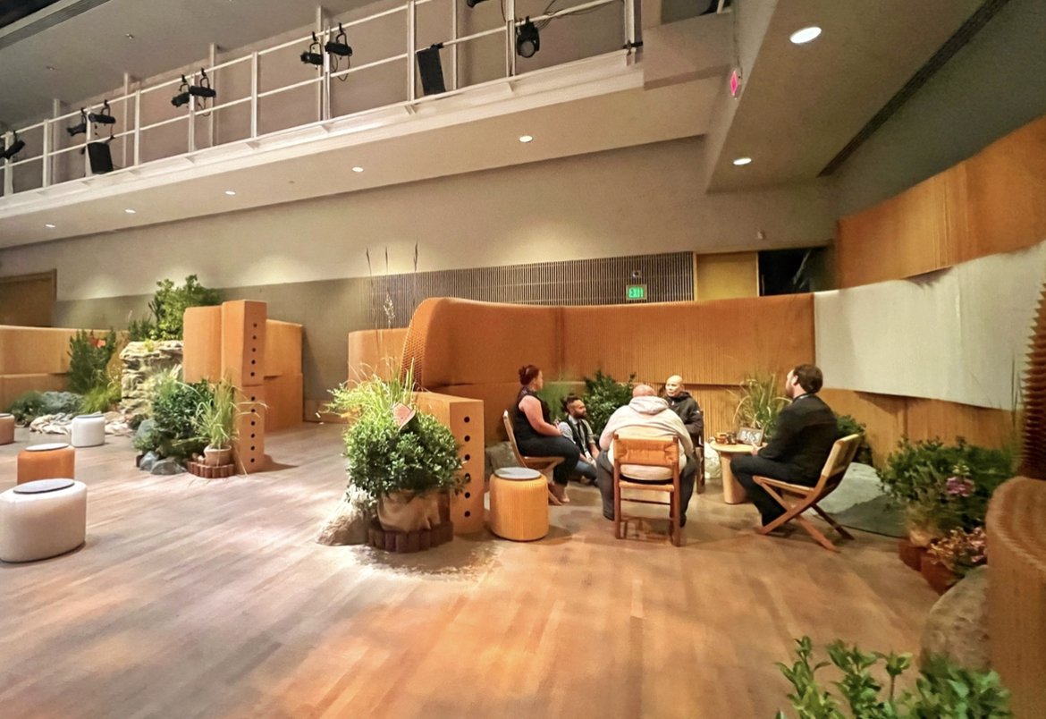
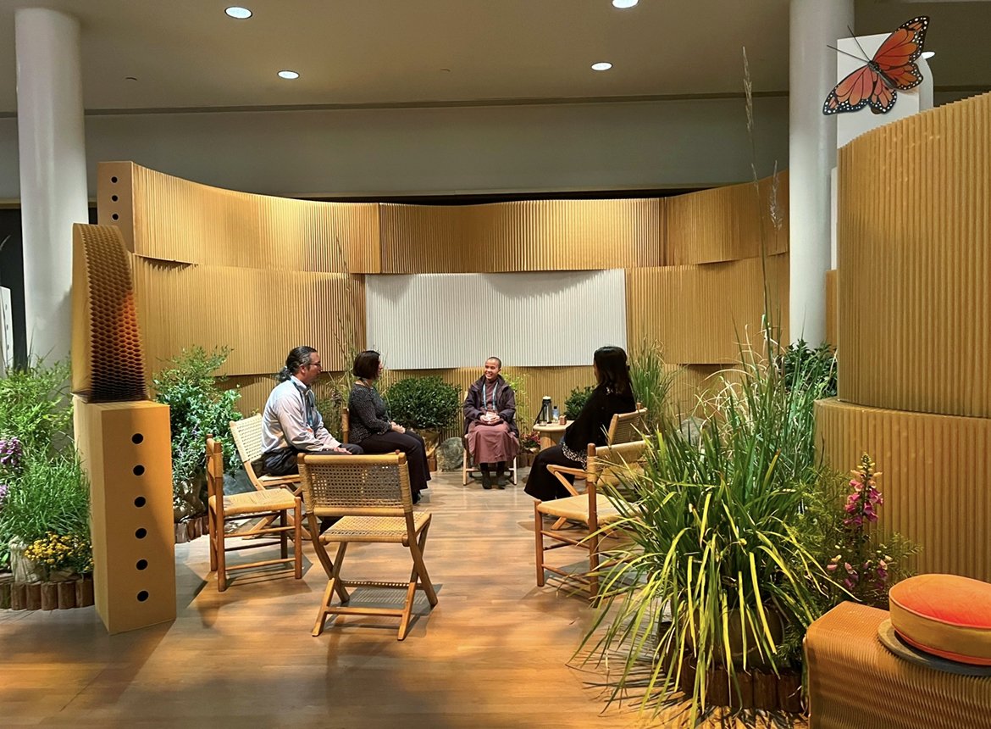
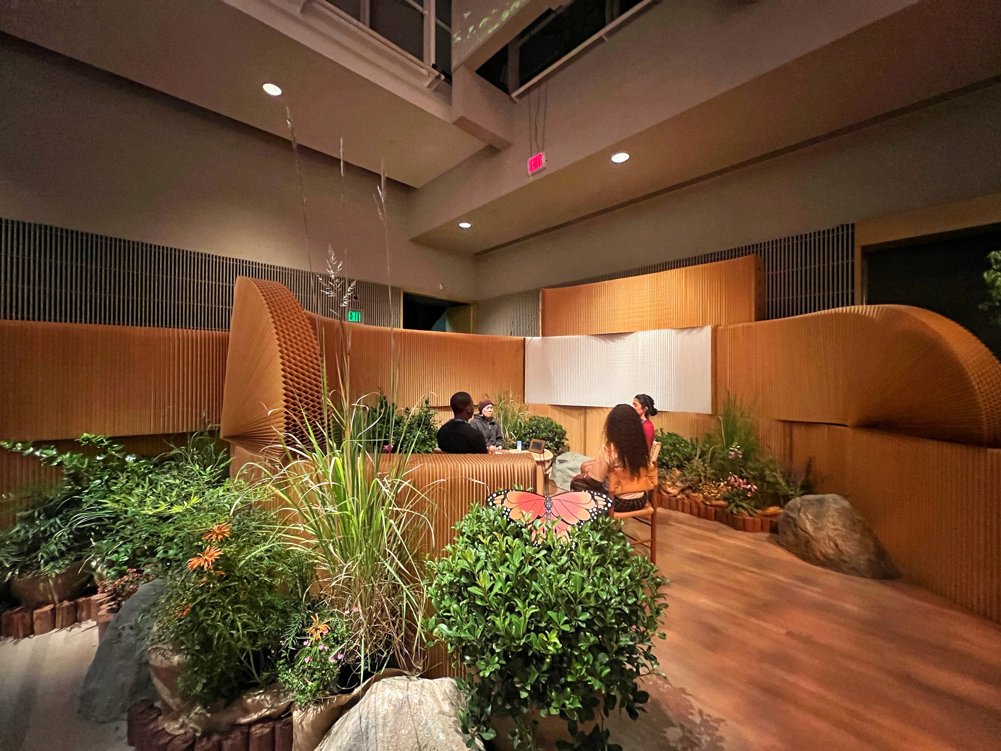
To me, life is all about experiences. And while I designed and put together a sensory space for Dreamforce attendees to experience peace, zen, and refuge from the excitement and hecticness of the rest of the conference, I had such a special experience of my own. The sisters of Magnolia Grove are some of the most appreciative, gentle, kind, and cognizant people I have ever met. They said it was the most beautiful space they’ve ever done their work in and couldn’t wait to show their sisters back in Mississippi all the pictures. So grateful for this experience!




















